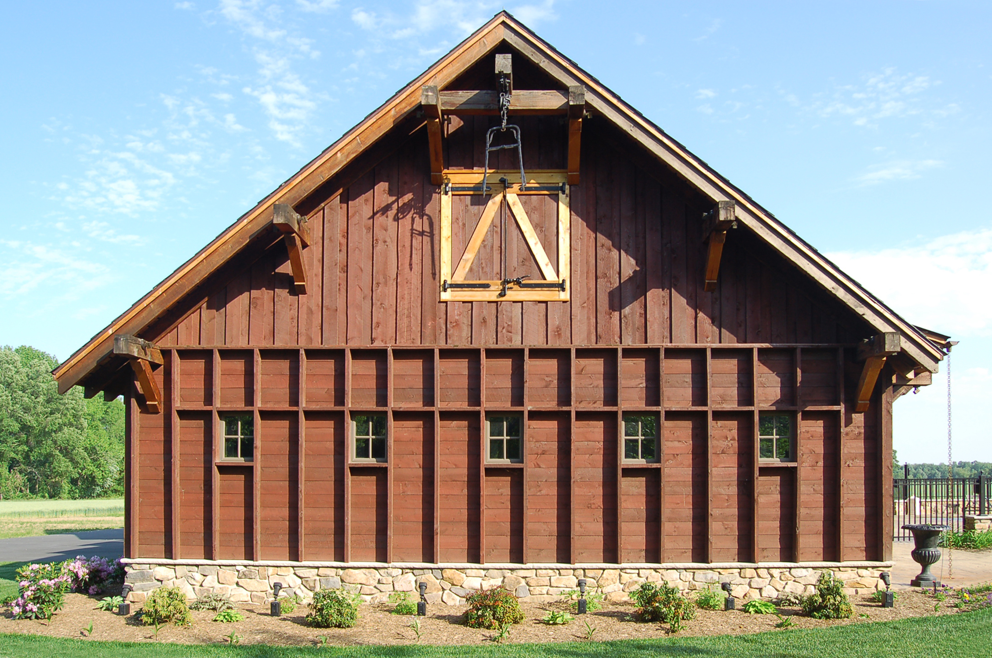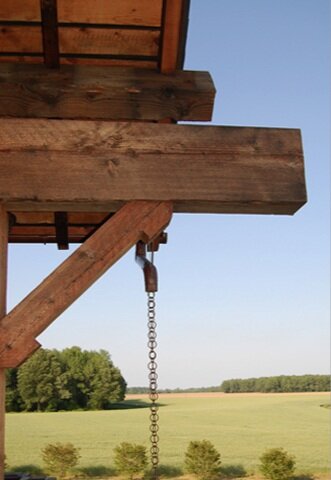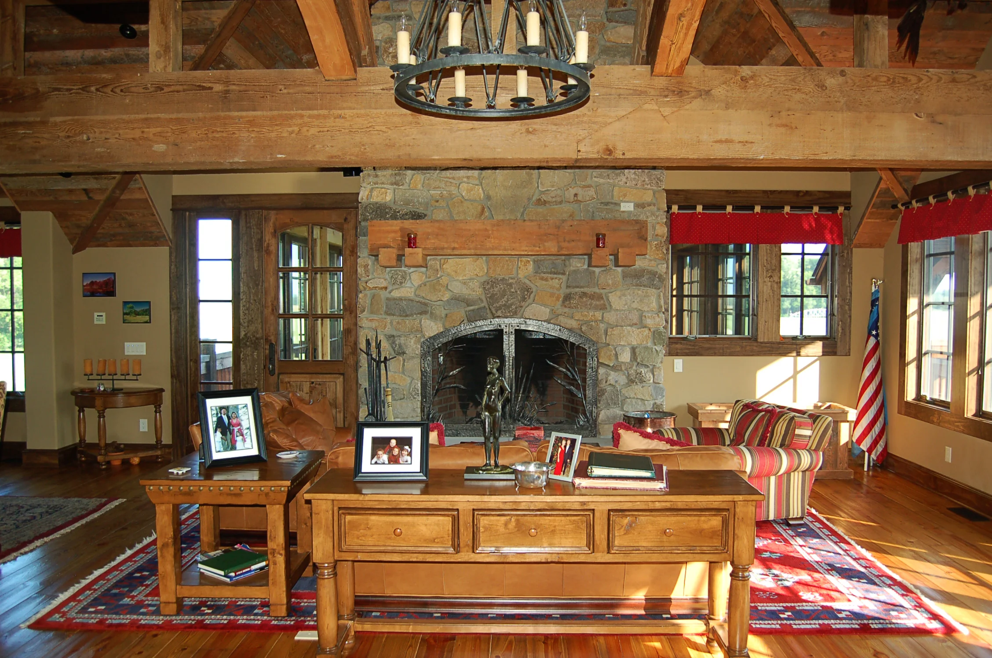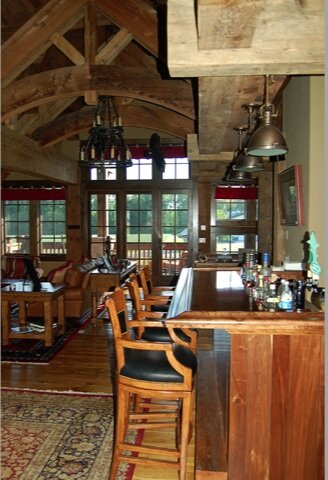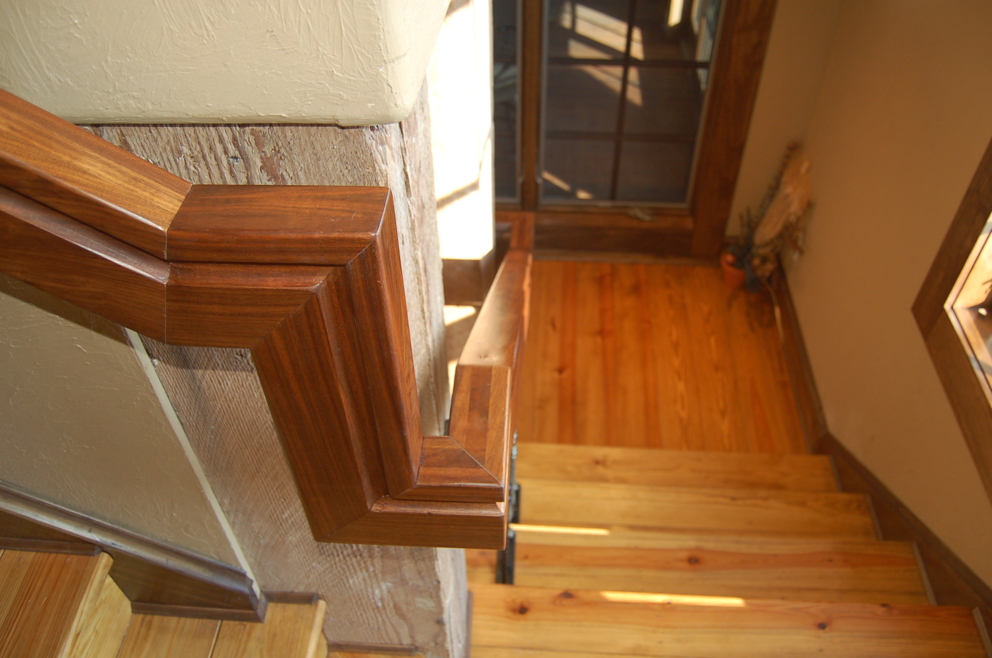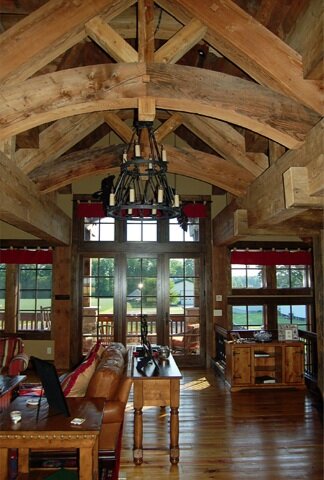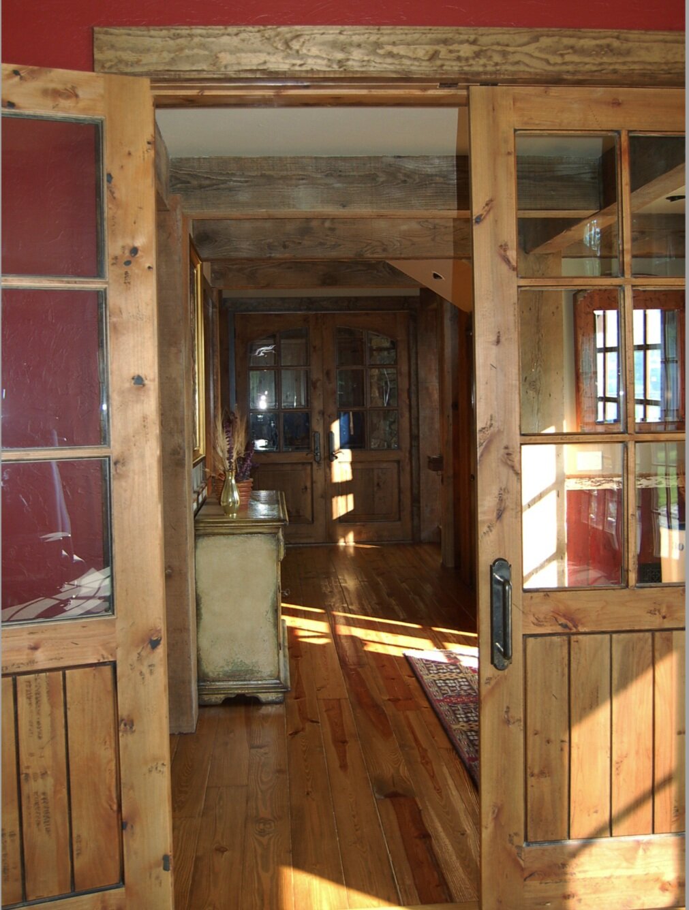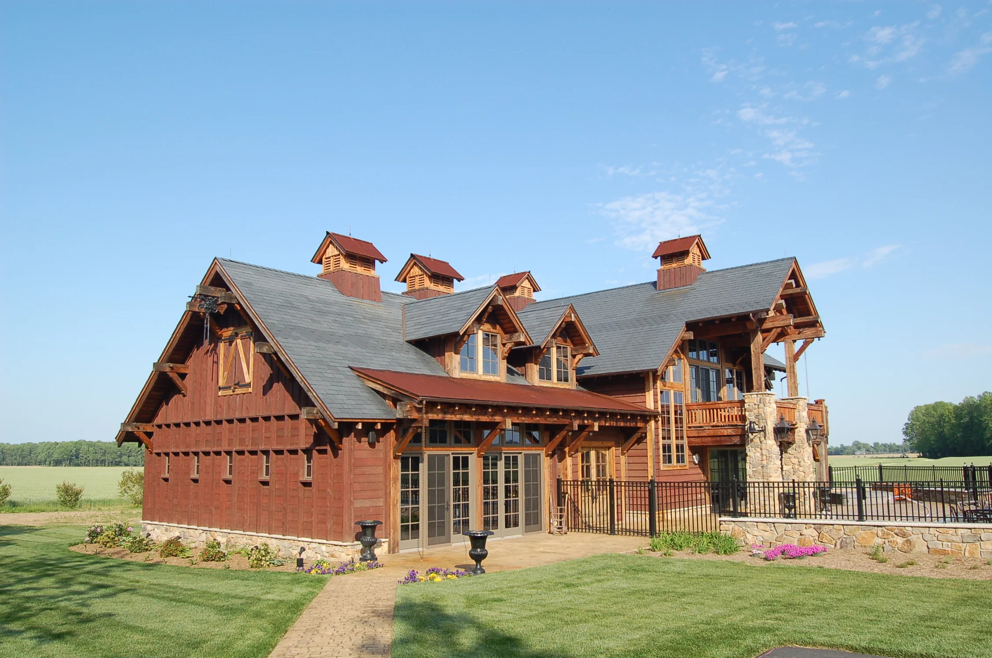FAIRFIELD BARN
A unique structure designed by Locati Architects of Bozeman, Montana.
It shows a blend of post & beam construction and traditional construction methods.
Features:
2286 Sq. Ft. main structure
Open beamed great room
Gourmet kitchen
Walnut & pine cabinetry
Sauna
Exercise room
Elevator
Building Features:
Advanced framing techniques
Durable high recycled content Materials
Energy efficient lighting
High-performance Low-E windows
Minimal site impact
Recycled artificial slate roof
Sustainably harvested wood FSC Certified
Native plants


